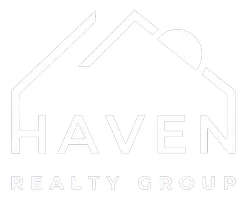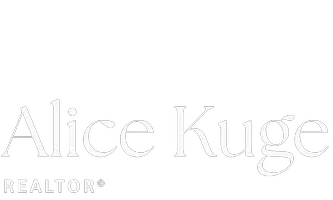For more information regarding the value of a property, please contact us for a free consultation.
Key Details
Sold Price $1,899,000
Property Type Single Family Home
Sub Type Single Family Detached
Listing Status Sold
Purchase Type For Sale
Square Footage 2,964 sqft
Price per Sqft $640
MLS Listing ID 1002859
Sold Date 11/03/25
Style Main Level Entry with Lower Level(s)
Bedrooms 4
Rental Info Unrestricted
Year Built 1951
Annual Tax Amount $7,439
Tax Year 2024
Lot Size 9,147 Sqft
Acres 0.21
Property Sub-Type Single Family Detached
Property Description
The perfect family home, thoughtfully curated. This residence has been fully upgraded inside and out from mid-century to modern. The gourmet kitchen features rich wood cabinetry, stainless steel appliances, and a striking granite peninsula, flowing into an open dining area and bright living room with a cozy fireplace. A spacious 320-sqft primary bedroom offers an office enclave, expansive ensuite, walk-in closet, and an abundance of natural light from the skylight and large windows overlooking the sprawling backyard. Below, a dedicated games room (or bedroom), multiple living areas, and a practical laundry room ensure room to host, work, and play. Warm hardwood floors, expansive windows, and a warm neutral palette create a welcoming atmosphere throughout. Located on a quiet street just steps from schools, parks, groceries, and recreation, this home is part of a vibrant, walkable community. Complete with garage, off-street parking pad, and ample storage, this is is Oak Bay at its best.
Location
Province BC
County Capital Regional District
Area Ob Henderson
Zoning R-5
Direction South
Rooms
Other Rooms Storage Shed
Basement Finished, Full, Walk-Out Access, With Windows
Main Level Bedrooms 3
Kitchen 1
Interior
Interior Features Bar, Closet Organizer, Dining Room, Eating Area, Storage
Heating Electric, Forced Air, Natural Gas, Radiant Floor
Cooling Air Conditioning, Central Air
Flooring Carpet, Hardwood, Tile, Vinyl
Fireplaces Number 2
Fireplaces Type Electric, Gas, Living Room
Equipment Central Vacuum, Electric Garage Door Opener
Fireplace 1
Window Features Blinds,Insulated Windows,Screens,Skylight(s),Vinyl Frames
Appliance Dishwasher, F/S/W/D, Microwave, Oven/Range Electric, Refrigerator
Laundry In House
Exterior
Exterior Feature Balcony/Deck, Fencing: Full, Garden, Lighting, Low Maintenance Yard, Sprinkler System, See Remarks
Parking Features Attached, Driveway, Garage, Guest, On Street
Garage Spaces 1.0
Roof Type Asphalt Shingle,Wood
Handicap Access Primary Bedroom on Main
Total Parking Spaces 2
Building
Lot Description Central Location, Easy Access, Family-Oriented Neighbourhood, Landscaped, Level, Marina Nearby, Near Golf Course, Recreation Nearby, Rectangular Lot, Serviced, Shopping Nearby, Sidewalk, Southern Exposure, See Remarks
Building Description Cement Fibre,Concrete,Frame Wood,Insulation All,Shingle-Other,Shingle-Wood, Main Level Entry with Lower Level(s)
Faces South
Foundation Poured Concrete
Sewer Sewer Connected
Water Municipal
Architectural Style Contemporary
Additional Building Potential
Structure Type Cement Fibre,Concrete,Frame Wood,Insulation All,Shingle-Other,Shingle-Wood
Others
Restrictions ALR: No,Restrictive Covenants
Tax ID 005-620-741
Ownership Freehold
Pets Allowed Aquariums, Birds, Caged Mammals, Cats, Dogs
Read Less Info
Want to know what your home might be worth? Contact us for a FREE valuation!

Our team is ready to help you sell your home for the highest possible price ASAP
Bought with eXp Realty
MORTGAGE CALCULATOR
GET MORE INFORMATION





