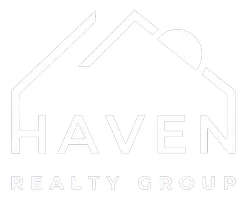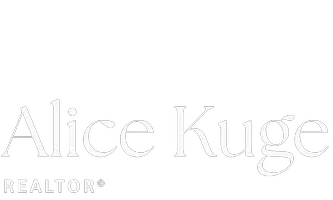For more information regarding the value of a property, please contact us for a free consultation.
Key Details
Sold Price $522,000
Property Type Condo
Sub Type Condo Apartment
Listing Status Sold
Purchase Type For Sale
Square Footage 1,191 sqft
Price per Sqft $438
Subdivision The Lexington
MLS Listing ID 997836
Sold Date 08/12/25
Style Condo
Bedrooms 2
HOA Fees $555/mo
Rental Info Unrestricted
Year Built 1976
Annual Tax Amount $2,693
Tax Year 2024
Lot Size 1,306 Sqft
Acres 0.03
Property Sub-Type Condo Apartment
Property Description
Located in the heart of iconic Cook Street Village, this elegant 2BD/2BTH suite in The Lexington blends lifestyle and comfort just steps from cafés, shops, parks, and the ocean. Tucked away on a peaceful no-through street, this 1,191 sqft unit offers a bright, open-concept layout. The well-equipped kitchen features newer appliances, under-cabinet lighting, and plenty of storage. The spacious primary bedroom includes a walk-through closet and large ensuite. Enjoy the warmth of the sunny side of the building, surrounded by lush greenery and cherry trees. From your private, enclosed sunroom, you'll find the perfect spot for a quiet morning coffee or a peaceful home office. This well-managed building includes secure underground parking, storage, a workshop, rec room, shared gardens, and hot water. Whether it's high tea at The Empress, beach strolls along Dallas Road, or live music at Beacon Hill Park, everything you love about Victoria is right outside your door.
Location
Province BC
County Capital Regional District
Area Vi Fairfield West
Zoning R3-AM-1
Direction Southwest
Rooms
Basement None
Main Level Bedrooms 2
Kitchen 1
Interior
Interior Features Closet Organizer, Dining/Living Combo, Storage
Heating Baseboard, Electric
Cooling None
Flooring Carpet, Laminate
Window Features Vinyl Frames
Appliance Dishwasher, Oven/Range Electric, Refrigerator
Laundry Common Area
Exterior
Exterior Feature Balcony/Patio
Parking Features Underground
Amenities Available Bike Storage, Elevator(s), Recreation Room, Secured Entry, Street Lighting, Workshop Area, Other
Roof Type Tar/Gravel
Handicap Access Accessible Entrance, Ground Level Main Floor, No Step Entrance, Primary Bedroom on Main, Wheelchair Friendly
Total Parking Spaces 1
Building
Lot Description Irregular Lot, Landscaped, Quiet Area, Recreation Nearby, Shopping Nearby, Sidewalk, Southern Exposure
Building Description Frame Wood,Stucco,Wood, Condo
Faces Southwest
Story 4
Foundation Poured Concrete
Sewer Sewer To Lot
Water Municipal, To Lot
Architectural Style West Coast
Structure Type Frame Wood,Stucco,Wood
Others
HOA Fee Include Garbage Removal,Hot Water,Insurance,Maintenance Grounds,Maintenance Structure,Pest Control,Property Management,Recycling,Sewer,Water
Tax ID 000-684-309
Ownership Freehold/Strata
Acceptable Financing Purchaser To Finance
Listing Terms Purchaser To Finance
Pets Allowed None
Read Less Info
Want to know what your home might be worth? Contact us for a FREE valuation!

Our team is ready to help you sell your home for the highest possible price ASAP
Bought with RE/MAX Camosun
MORTGAGE CALCULATOR
GET MORE INFORMATION





