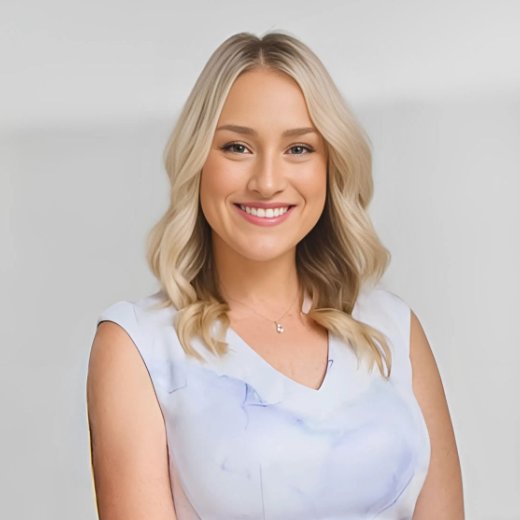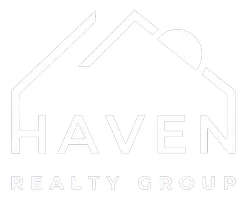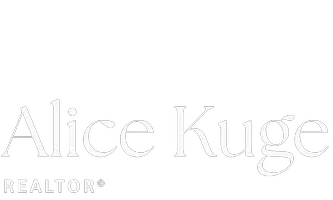For more information regarding the value of a property, please contact us for a free consultation.
Key Details
Sold Price $799,000
Property Type Single Family Home
Sub Type Single Family Detached
Listing Status Sold
Purchase Type For Sale
Square Footage 873 sqft
Price per Sqft $915
MLS Listing ID 995567
Sold Date 05/29/25
Style Rancher
Bedrooms 3
Rental Info Unrestricted
Year Built 1935
Annual Tax Amount $4,157
Tax Year 2024
Lot Size 5,662 Sqft
Acres 0.13
Property Sub-Type Single Family Detached
Property Description
Cute character home across from West Bay Marina. This inviting three-bedroom home presents an excellent opportunity for first-time buyers, investors and those willing to do some upgrades. This one level home features a living room with a gas fireplace that flows gracefully into the adjoining dining area, creating a warm and welcoming atmosphere. The efficient kitchen is thoughtfully positioned nearby, offering both functionality and convenience. Two generously sized bedrooms are complemented by a versatile third bedroom and bathroom. Flooded with natural light, the home boasts a well maintained west-facing backyard fully fenced for privacy, and a substantial deck, perfect for enjoying tranquil afternoons outdoors. Ideally located within walking distance to the scenic waterfront pathway leading to downtown Victoria, and just minutes from shops and amenities, this residence offers both comfort and convenience in a sought-after location.
Location
Province BC
County Capital Regional District
Area Es Old Esquimalt
Direction East
Rooms
Basement Crawl Space
Main Level Bedrooms 3
Kitchen 1
Interior
Interior Features Dining/Living Combo
Heating Baseboard, Electric, Natural Gas
Cooling None
Flooring Carpet, Linoleum, Tile
Fireplaces Number 1
Fireplaces Type Gas
Fireplace 1
Laundry In Unit
Exterior
Exterior Feature Balcony/Patio, Fencing: Partial
Parking Features Driveway
Roof Type Asphalt Shingle
Total Parking Spaces 3
Building
Lot Description Rectangular Lot
Building Description Frame Wood,Insulation: Ceiling,Insulation: Walls,Vinyl Siding,Wood, Rancher
Faces East
Foundation Pillar/Post/Pier
Sewer Sewer To Lot
Water Municipal
Architectural Style Character
Structure Type Frame Wood,Insulation: Ceiling,Insulation: Walls,Vinyl Siding,Wood
Others
Tax ID 006-169-554
Ownership Freehold
Acceptable Financing Purchaser To Finance
Listing Terms Purchaser To Finance
Pets Allowed Aquariums, Birds, Caged Mammals, Cats, Dogs
Read Less Info
Want to know what your home might be worth? Contact us for a FREE valuation!

Our team is ready to help you sell your home for the highest possible price ASAP
Bought with eXp Realty
MORTGAGE CALCULATOR
GET MORE INFORMATION





