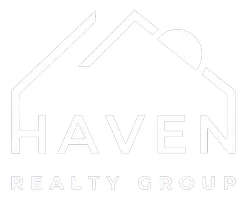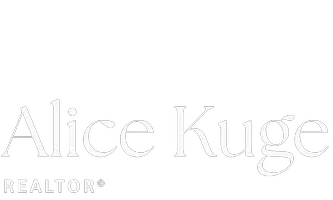For more information regarding the value of a property, please contact us for a free consultation.
Key Details
Sold Price $534,250
Property Type Condo
Sub Type Condo Apartment
Listing Status Sold
Purchase Type For Sale
Square Footage 864 sqft
Price per Sqft $618
MLS Listing ID 984606
Sold Date 03/27/25
Style Condo
Bedrooms 2
HOA Fees $478/mo
Rental Info Unrestricted
Year Built 2020
Annual Tax Amount $2,380
Tax Year 2024
Lot Size 871 Sqft
Acres 0.02
Property Sub-Type Condo Apartment
Property Description
Welcome to this immaculately kept 2 Bedroom, 2 Bathroom PLUS DEN unit in the heart of Downtown Langford. Overlooking a courtyard with western exposure, unit 403 offers 9 ft ceilings, vinyl plank flooring, full size in-unit washer/dryer, primary bedroom with ensuite bathroom, covered balcony and a smartly designed kitchen with soft-close cabinetry, large island and quartz countertops. The well-designed layout features bedrooms at opposite sides of the unit and a large den that makes a perfect home office or flex space. Pets and rentals permitted, one underground secure parking stall, professionally managed strata and the balance of a 2-5-10 year new home warranty. 868 Orono Avenue is a vibrant location offering restaurants, shops, services, transit and recreation close by. Modern, affordable living at the Pinnacle in Downtown Langford!
Location
Province BC
County Capital Regional District
Area La Langford Proper
Direction South
Rooms
Main Level Bedrooms 2
Kitchen 1
Interior
Interior Features Closet Organizer, Controlled Entry, Dining/Living Combo
Heating Baseboard, Electric
Cooling None
Window Features Vinyl Frames
Appliance Dishwasher, Dryer, Microwave, Oven/Range Electric, Refrigerator, Washer
Laundry In Unit
Exterior
Exterior Feature Balcony/Deck, Lighting
Parking Features Underground
Roof Type Asphalt Torch On
Total Parking Spaces 1
Building
Building Description Cement Fibre,Frame Wood,Insulation All, Condo
Faces South
Story 6
Foundation Poured Concrete
Sewer Sewer Connected
Water Municipal
Structure Type Cement Fibre,Frame Wood,Insulation All
Others
HOA Fee Include Garbage Removal,Maintenance Grounds,Property Management,Recycling,Sewer,Water
Tax ID 031-100-333
Ownership Freehold/Strata
Pets Allowed Aquariums, Birds, Caged Mammals, Cats, Dogs
Read Less Info
Want to know what your home might be worth? Contact us for a FREE valuation!

Our team is ready to help you sell your home for the highest possible price ASAP
Bought with eXp Realty
MORTGAGE CALCULATOR
GET MORE INFORMATION





