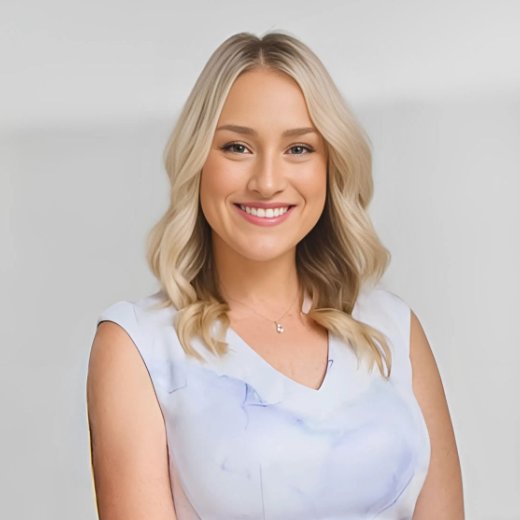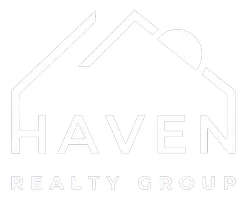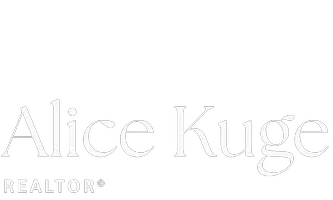For more information regarding the value of a property, please contact us for a free consultation.
Key Details
Sold Price $743,000
Property Type Condo
Sub Type Condo Apartment
Listing Status Sold
Purchase Type For Sale
Square Footage 889 sqft
Price per Sqft $835
Subdivision Travino Gardens
MLS Listing ID 964395
Sold Date 06/20/24
Style Condo
Bedrooms 2
HOA Fees $505/mo
Rental Info Unrestricted
Year Built 2019
Annual Tax Amount $3,372
Tax Year 2023
Lot Size 871 Sqft
Acres 0.02
Property Sub-Type Condo Apartment
Property Description
Welcome to this beautiful bright penthouse suite & enjoy views over Travino's gardens & pond, over the city & out to the Olympic Mt's. Entertain at your quartz eating bar, open to flexible dining area & LR w/attractive elec FP. Open the French doors & step onto the fully covered, recessed deck. Morning coffees in the sun, protected from the elements. Your BR has 2 closets & a spacious ensuite w/heated tile flrs. You & your guests will love the 2nd BR w/marvelous murphy, built-in storage & desk. Full size laundry & storage closet. Strata inclds heat, AC & hotwater. Treat yourself to lunch on the rooftop patio w/sun, seating & views. Walk to groceries, into the Garry Oak park or onto the numerous surrounding walking routes. Great shopping w/in minutes & only a short drive to Uptown, downtown, U-Vic or YYJ. Join in for book club in the activity cntr, lift a few weights at the gym or grow veggies in your own sunny plot. Storage + parking roughed in for EV. You'll love calling Travino home!
Location
Province BC
County Capital Regional District
Area Sw Royal Oak
Direction South
Rooms
Other Rooms Gazebo, Storage Shed
Basement None
Main Level Bedrooms 2
Kitchen 1
Interior
Interior Features Bar, Breakfast Nook, Closet Organizer, Controlled Entry, Dining/Living Combo, Eating Area, Elevator, French Doors, Soaker Tub, Storage
Heating Electric, Heat Pump, Radiant Floor
Cooling Air Conditioning
Flooring Laminate, Tile
Fireplaces Number 1
Fireplaces Type Electric, Living Room
Equipment Electric Garage Door Opener
Fireplace 1
Window Features Insulated Windows,Screens,Vinyl Frames,Window Coverings
Appliance Dishwasher, F/S/W/D, Range Hood
Laundry In Unit
Exterior
Exterior Feature Balcony, Balcony/Deck, Balcony/Patio, Garden, Lighting, Sprinkler System, Water Feature, Wheelchair Access, See Remarks
Parking Features EV Charger: Dedicated - Roughed In, Guest, On Street, Underground
Amenities Available Bike Storage, Clubhouse, Common Area, Elevator(s), Fitness Centre, Kayak Storage, Media Room, Meeting Room, Private Drive/Road, Recreation Facilities, Recreation Room, Roof Deck, Secured Entry, Street Lighting, Other
View Y/N 1
View City, Mountain(s), Ocean
Roof Type Asphalt Torch On,Metal,Other
Handicap Access Accessible Entrance, Primary Bedroom on Main
Total Parking Spaces 1
Building
Lot Description Central Location, Easy Access, Irregular Lot, Irrigation Sprinkler(s), Landscaped, No Through Road, Park Setting, Recreation Nearby, Serviced, Shopping Nearby, Sidewalk, Southern Exposure, See Remarks
Building Description Cement Fibre,Insulation: Ceiling,Insulation: Walls,Stone, Condo
Faces South
Story 6
Foundation Poured Concrete
Sewer Sewer To Lot
Water Municipal
Architectural Style Contemporary
Structure Type Cement Fibre,Insulation: Ceiling,Insulation: Walls,Stone
Others
HOA Fee Include Caretaker,Garbage Removal,Heat,Hot Water,Insurance,Maintenance Grounds,Maintenance Structure,Property Management,Water,See Remarks
Restrictions Easement/Right of Way,Restrictive Covenants,Other
Tax ID 030-929-431
Ownership Freehold/Strata
Acceptable Financing Purchaser To Finance
Listing Terms Purchaser To Finance
Pets Allowed Aquariums, Birds, Caged Mammals, Cats, Dogs, Number Limit
Read Less Info
Want to know what your home might be worth? Contact us for a FREE valuation!

Our team is ready to help you sell your home for the highest possible price ASAP
Bought with eXp Realty
MORTGAGE CALCULATOR
GET MORE INFORMATION





