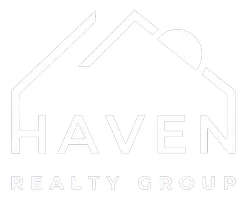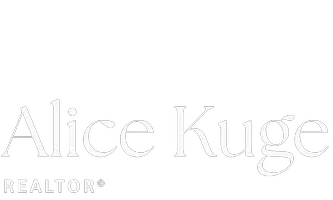For more information regarding the value of a property, please contact us for a free consultation.
Key Details
Sold Price $650,001
Property Type Townhouse
Sub Type Row/Townhouse
Listing Status Sold
Purchase Type For Sale
Square Footage 1,349 sqft
Price per Sqft $481
MLS Listing ID 947682
Sold Date 01/16/24
Style Main Level Entry with Upper Level(s)
Bedrooms 3
HOA Fees $383/mo
Rental Info Unrestricted
Year Built 1976
Annual Tax Amount $3,076
Tax Year 2023
Lot Size 1,306 Sqft
Acres 0.03
Property Sub-Type Row/Townhouse
Property Description
Discover the perfect turn-key townhome in the sought-after James Bay neighborhood. Just a stone's throw away from Dallas Rd, this location offers the ideal blend of tranquility & convenience, with quick access to downtown amenities. This Northwest-facing townhouse spans three levels, boasting 3 bedrooms, one of which serves as a versatile games room, & 2 bathrooms. The lower level features a bedroom, a three-piece washroom, & a laundry room w/access to private yard space. On the main level, you'll find an open living area, a modern kitchen w/European-made appliances, & a second bedroom with a private deck. The top level is a spacious Primary bedroom, complete with multiple windows, a skylight, a walk-in closet, & a 4-piece en-suite. With the added convenience of a single carport, attached storage, proactive strata, & a meticulously maintained building, this home is ready for new owners. Call your Realtor to see this affordable gem before it's gone!
Location
Province BC
County Capital Regional District
Area Vi James Bay
Direction Northwest
Rooms
Other Rooms Storage Shed
Basement None
Main Level Bedrooms 1
Kitchen 1
Interior
Interior Features Closet Organizer, Eating Area, French Doors, Storage
Heating Baseboard, Electric
Cooling None
Flooring Carpet, Laminate, Tile, Wood
Equipment Security System
Window Features Aluminum Frames,Insulated Windows,Skylight(s),Vinyl Frames
Appliance Dishwasher, Dryer, Oven/Range Electric, Range Hood, Refrigerator, Washer
Laundry In Unit
Exterior
Exterior Feature Balcony/Patio, Fencing: Full, Garden, Low Maintenance Yard
Parking Features Carport, On Street
Carport Spaces 1
Roof Type Fibreglass Shingle,Tar/Gravel
Handicap Access No Step Entrance
Total Parking Spaces 1
Building
Lot Description Central Location, Corner, Easy Access, Family-Oriented Neighbourhood, Landscaped, Level, Quiet Area, Recreation Nearby, Serviced, Shopping Nearby, Sidewalk
Building Description Frame Wood,Insulation: Ceiling,Insulation: Walls,Stucco,Vinyl Siding, Main Level Entry with Upper Level(s)
Faces Northwest
Story 3
Foundation Poured Concrete
Sewer Sewer To Lot
Water Municipal
Additional Building None
Structure Type Frame Wood,Insulation: Ceiling,Insulation: Walls,Stucco,Vinyl Siding
Others
HOA Fee Include Insurance,Maintenance Grounds,Maintenance Structure,Water
Tax ID 000-690-473
Ownership Freehold/Strata
Pets Allowed Aquariums, Birds, Caged Mammals, Cats, Dogs
Read Less Info
Want to know what your home might be worth? Contact us for a FREE valuation!

Our team is ready to help you sell your home for the highest possible price ASAP
Bought with eXp Realty
MORTGAGE CALCULATOR
GET MORE INFORMATION





