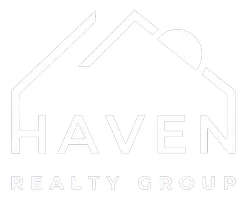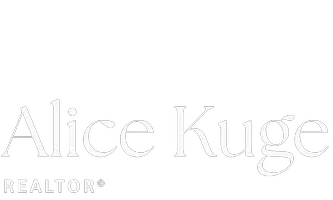For more information regarding the value of a property, please contact us for a free consultation.
Key Details
Sold Price $610,000
Property Type Single Family Home
Sub Type Single Family Detached
Listing Status Sold
Purchase Type For Sale
Square Footage 1,276 sqft
Price per Sqft $478
MLS Listing ID 934894
Sold Date 08/30/23
Style Main Level Entry with Upper Level(s)
Bedrooms 3
Rental Info Unrestricted
Year Built 1942
Annual Tax Amount $3,716
Tax Year 2022
Lot Size 7,840 Sqft
Acres 0.18
Property Sub-Type Single Family Detached
Property Description
Welcome to Matilda! This warm and inviting 3 bedroom, 1 bath character home, you will find beautiful original hardwood floors in the sun-filled living room, an unexpected treat, and large windows allowing maximum natural light. The brand-new eat-in kitchen has ample custom cabinetry and plenty of counter space for meal prep. Leading out from the kitchen, you will find the large deck that overlooks the private backyard with southern exposure and a wonderful willow tree. The long driveway offers plenty of space to park your RV and boat. Upstairs, there are two bedrooms and a den, while the primary bedroom is conveniently located on the main level. There is a 603 sqft basement where you can store your additional belongings. Other updated features include a natural gas furnace with wifi controls, a hot water tank, bathroom, gutters, and interior and exterior paint.
Location
Province BC
County Courtenay, City Of
Area Cv Courtenay City
Direction West
Rooms
Basement Not Full Height, Unfinished
Main Level Bedrooms 1
Kitchen 1
Interior
Interior Features Dining Room, Eating Area, Soaker Tub
Heating Forced Air, Natural Gas
Cooling None
Window Features Wood Frames
Laundry In House
Exterior
Exterior Feature Balcony/Deck, Garden
Parking Features Driveway, RV Access/Parking
Utilities Available Cable To Lot, Electricity To Lot, Natural Gas To Lot, Phone To Lot
Roof Type Asphalt Shingle
Total Parking Spaces 6
Building
Lot Description Central Location, Cleared, Easy Access, Family-Oriented Neighbourhood, Recreation Nearby, Shopping Nearby, Sidewalk, Southern Exposure
Building Description Frame Wood,Insulation All,Wood, Main Level Entry with Upper Level(s)
Faces West
Foundation Poured Concrete
Sewer Sewer Connected
Water Municipal
Structure Type Frame Wood,Insulation All,Wood
Others
Tax ID 000-290-238
Ownership Freehold
Pets Allowed Aquariums, Birds, Caged Mammals, Cats, Dogs
Read Less Info
Want to know what your home might be worth? Contact us for a FREE valuation!

Our team is ready to help you sell your home for the highest possible price ASAP
Bought with Coldwell Banker Oceanside Real Estate
MORTGAGE CALCULATOR
GET MORE INFORMATION





