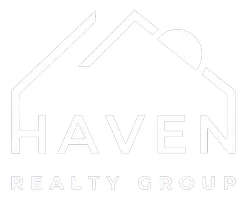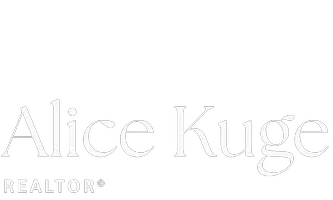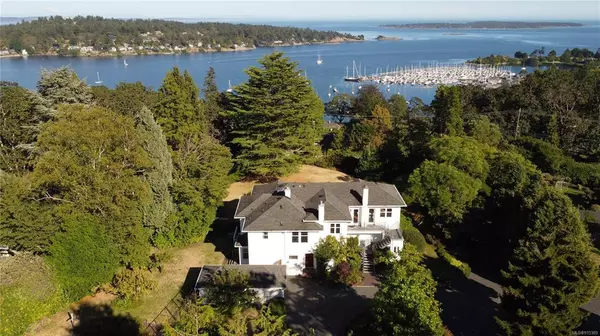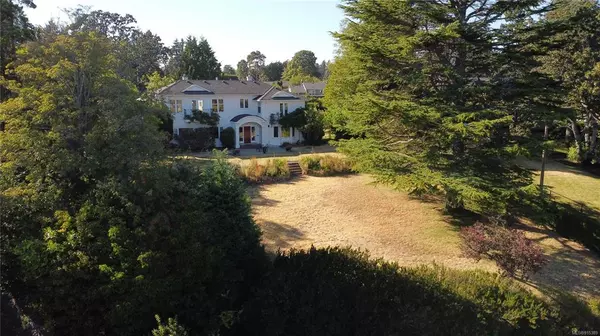For more information regarding the value of a property, please contact us for a free consultation.
Key Details
Sold Price $3,100,000
Property Type Single Family Home
Sub Type Single Family Detached
Listing Status Sold
Purchase Type For Sale
Square Footage 4,051 sqft
Price per Sqft $765
MLS Listing ID 915389
Sold Date 01/10/23
Style Main Level Entry with Lower/Upper Lvl(s)
Bedrooms 4
Rental Info Unrestricted
Year Built 1939
Annual Tax Amount $12,409
Tax Year 2022
Lot Size 0.900 Acres
Acres 0.9
Property Sub-Type Single Family Detached
Property Description
Stunning uplands acreage with ocean views of Cadboro Bay. This 1939 estate features Spanish revival architecture with original finishings throughout. Located on .90 of an acre in Oak Bay with flat useable land. On the main level, you'll find the living room, study, dining room, kitchen and bedroom. Upstairs, the primary bedroom enjoys ocean views from all windows and off the balcony. The primary also contains its own dressing room and ensuite. You'll find two extra bedrooms upstairs along with a bathroom for each. The grand recreation room has rich wood finishings and over 11ft ceilings. Glimpses of the bay can be viewed from the balcony. The partially finished, full height basement provides the opportunity to add additional accommodation. This truly needs to be seen to be appreciated. Book your showing today.
Location
Province BC
County Capital Regional District
Area Ob Henderson
Direction East
Rooms
Basement Full, Partially Finished, Walk-Out Access, With Windows
Main Level Bedrooms 1
Kitchen 2
Interior
Interior Features Bar, Breakfast Nook, Ceiling Fan(s), Dining Room, Eating Area, French Doors, Jetted Tub, Soaker Tub, Storage, Winding Staircase, Wine Storage, Workshop
Heating Electric, Heat Pump, Natural Gas
Cooling None
Flooring Basement Slab, Hardwood, Tile, Wood
Fireplaces Number 2
Fireplaces Type Gas, Living Room, Recreation Room, Wood Burning
Equipment Security System
Fireplace 1
Window Features Insulated Windows,Screens,Stained/Leaded Glass,Vinyl Frames
Appliance Built-in Range, Dishwasher, Dryer, Jetted Tub, Oven Built-In, Oven/Range Gas, Refrigerator, Washer
Laundry In House
Exterior
Exterior Feature Balcony/Patio, Fencing: Partial, Garden, Sprinkler System
Parking Features Detached, Driveway
View Y/N 1
View Ocean
Roof Type Asphalt Shingle
Handicap Access Ground Level Main Floor
Total Parking Spaces 3
Building
Lot Description Adult-Oriented Neighbourhood, Central Location, Curb & Gutter, Easy Access, Landscaped, Level, Marina Nearby, Near Golf Course, Private, Recreation Nearby, Serviced, Shopping Nearby, Sloping, Southern Exposure, Wooded Lot
Building Description Stucco, Main Level Entry with Lower/Upper Lvl(s)
Faces East
Foundation Poured Concrete
Sewer Sewer To Lot
Water Municipal
Architectural Style Colonial, Heritage, Spanish
Additional Building Potential
Structure Type Stucco
Others
Restrictions None
Tax ID 006-096-387
Ownership Freehold
Acceptable Financing Purchaser To Finance
Listing Terms Purchaser To Finance
Pets Allowed Aquariums, Birds, Caged Mammals, Cats, Dogs
Read Less Info
Want to know what your home might be worth? Contact us for a FREE valuation!

Our team is ready to help you sell your home for the highest possible price ASAP
Bought with Newport Realty Ltd.
MORTGAGE CALCULATOR
GET MORE INFORMATION





