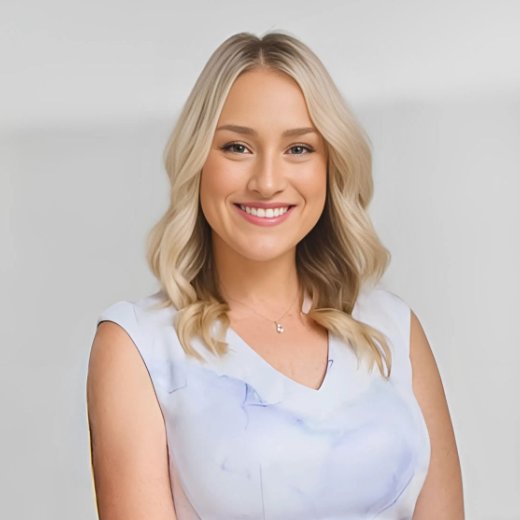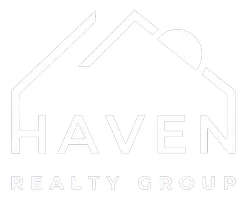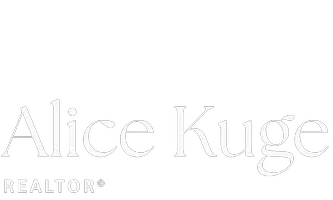For more information regarding the value of a property, please contact us for a free consultation.
Key Details
Sold Price $920,000
Property Type Single Family Home
Sub Type Single Family Detached
Listing Status Sold
Purchase Type For Sale
Square Footage 1,958 sqft
Price per Sqft $469
MLS Listing ID 917670
Sold Date 11/29/22
Style Main Level Entry with Lower Level(s)
Bedrooms 5
Rental Info Unrestricted
Year Built 1965
Annual Tax Amount $3,846
Tax Year 2022
Lot Size 6,534 Sqft
Acres 0.15
Lot Dimensions 60.33x109.95
Property Sub-Type Single Family Detached
Property Description
What a great place to call home! First time on the market in over 50 years, this well maintained 1965 built home offers a very rare four bedroom layout on the main floor with hardwood floors plus a full walkout basement with a rec room, a fifth bedroom, and a second 2pce. bathroom. Set on a nicely landscaped and level corner lot, there is plenty of room for parking as well as loads of space for the kids to play in the fully fenced back yard. This convenient Lake Hill location is close to shopping, downtown, has easy access to The Lochside and Galloping Goose trails and the Island and Pat Bay Highways but is also family perfect just steps to Lakehill Elementary and Reynolds Secondary, St. Margaret's Junior School, Ambassador and Beckwith Parks. In mostly original condition, but some of the many updates and features include vinyl windows and fiberglass roof, newer hot water tank, central heating and even easy suite potential. Location, location, location - call today!
Location
Province BC
County Capital Regional District
Area Se Lake Hill
Zoning RS-6
Direction North
Rooms
Basement Full, Partially Finished, Walk-Out Access, With Windows
Main Level Bedrooms 4
Kitchen 1
Interior
Heating Forced Air, Oil, Wood
Cooling None
Flooring Hardwood
Fireplaces Number 2
Fireplaces Type Living Room, Wood Stove
Fireplace 1
Window Features Bay Window(s),Vinyl Frames
Appliance F/S/W/D
Laundry In House
Exterior
Parking Features Attached, Driveway, Carport
Carport Spaces 1
Roof Type Fibreglass Shingle
Total Parking Spaces 3
Building
Lot Description Corner, Family-Oriented Neighbourhood
Building Description Stucco, Main Level Entry with Lower Level(s)
Faces North
Foundation Poured Concrete
Sewer Sewer Connected
Water Municipal
Additional Building Potential
Structure Type Stucco
Others
Tax ID 003-877-451
Ownership Freehold
Pets Allowed Aquariums, Birds, Caged Mammals, Cats, Dogs
Read Less Info
Want to know what your home might be worth? Contact us for a FREE valuation!

Our team is ready to help you sell your home for the highest possible price ASAP
Bought with eXp Realty
MORTGAGE CALCULATOR
GET MORE INFORMATION





