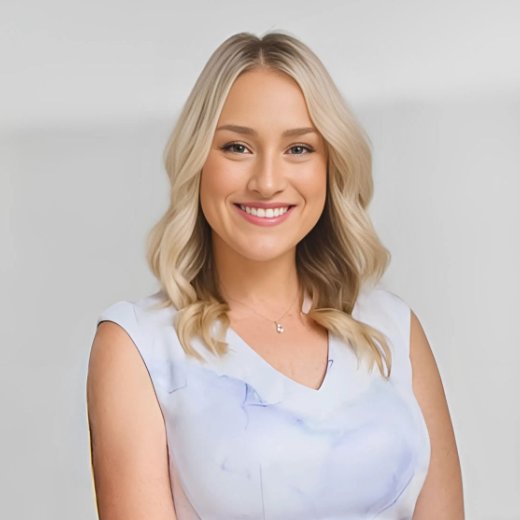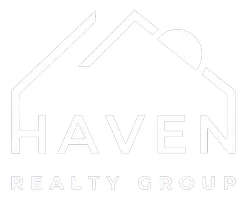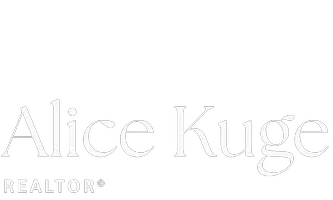For more information regarding the value of a property, please contact us for a free consultation.
Key Details
Sold Price $765,000
Property Type Townhouse
Sub Type Row/Townhouse
Listing Status Sold
Purchase Type For Sale
Square Footage 1,401 sqft
Price per Sqft $546
MLS Listing ID 911215
Sold Date 09/22/22
Style Main Level Entry with Upper Level(s)
Bedrooms 3
HOA Fees $175/mo
Rental Info Unrestricted
Year Built 2018
Annual Tax Amount $2,629
Tax Year 2021
Lot Size 871 Sqft
Acres 0.02
Property Sub-Type Row/Townhouse
Property Description
This duplex style townhome offers 3 bedrooms, 2 bath, and has TWO large patios. Beautifully designed and full of light, this home is open concept and boasts 17 ft vaulted ceilings, features quartz countertops in the kitchen, wide plank flooring throughout, a natural gas fireplace, natural gas stove and tankless hot water heater. The home has a lifestyle layout and shares only one wall with the neighbouring home. The primary upper patio has electrical, water and a gas hookup. Overlooking and offering sweeping forest and mountains views, perfect for entertaining in the summertime. There is huge storage in the 5ft foot crawl space which runs the footprint of the home, and extra storage near the rooftop deck. Close to the new bike park, countless amenities, new schools and all the lakes Langford has to offer. Come view this beautiful home today!
Location
Province BC
County Capital Regional District
Area La Westhills
Direction Southwest
Rooms
Basement Crawl Space
Main Level Bedrooms 1
Kitchen 1
Interior
Interior Features Dining/Living Combo, Eating Area, Vaulted Ceiling(s)
Heating Baseboard, Natural Gas
Cooling None
Flooring Carpet, Laminate
Fireplaces Number 1
Fireplaces Type Gas, Living Room
Fireplace 1
Window Features Blinds,Vinyl Frames,Window Coverings
Appliance Dishwasher, F/S/W/D, Microwave, Oven/Range Gas
Laundry In Unit
Exterior
Exterior Feature Balcony/Patio
Parking Features Carport Double
Carport Spaces 2
Utilities Available Cable To Lot, Electricity To Lot, Garbage, Natural Gas To Lot, Phone To Lot, Recycling, Underground Utilities
View Y/N 1
View Mountain(s)
Roof Type Fibreglass Shingle
Total Parking Spaces 2
Building
Lot Description Easy Access, Family-Oriented Neighbourhood, Irregular Lot
Building Description Cement Fibre,Frame Wood,Insulation: Ceiling,Insulation: Walls, Main Level Entry with Upper Level(s)
Faces Southwest
Story 2
Foundation Poured Concrete
Sewer Sewer To Lot
Water To Lot, Other
Structure Type Cement Fibre,Frame Wood,Insulation: Ceiling,Insulation: Walls
Others
Tax ID 030-441-234
Ownership Freehold/Strata
Pets Allowed Birds, Caged Mammals, Cats, Dogs
Read Less Info
Want to know what your home might be worth? Contact us for a FREE valuation!

Our team is ready to help you sell your home for the highest possible price ASAP
Bought with eXp Realty
MORTGAGE CALCULATOR
GET MORE INFORMATION





