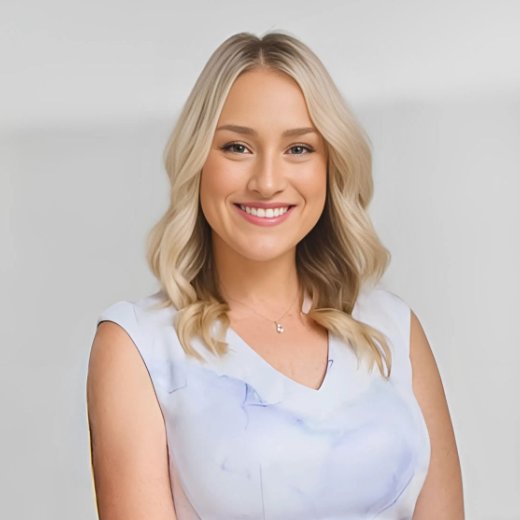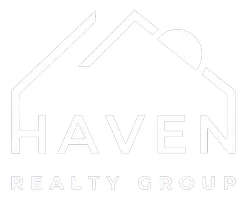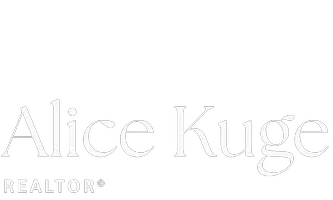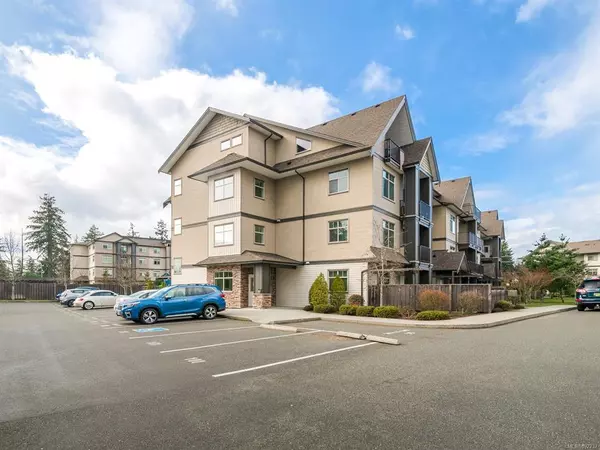For more information regarding the value of a property, please contact us for a free consultation.
Key Details
Sold Price $540,000
Property Type Condo
Sub Type Condo Apartment
Listing Status Sold
Purchase Type For Sale
Square Footage 927 sqft
Price per Sqft $582
Subdivision Meredith Court
MLS Listing ID 897237
Sold Date 04/28/22
Style Condo
Bedrooms 2
HOA Fees $225/mo
Rental Info Unrestricted
Year Built 2012
Annual Tax Amount $2,387
Tax Year 2021
Lot Size 871 Sqft
Acres 0.02
Property Sub-Type Condo Apartment
Property Description
Enjoy the best that Nanaimo has to offer at Meredith Courts! This fully rentable 2bd/2bth condo welcomes up to 2 dogs or cats w/ no size restrictions. Take in the impressive views of Mt Benson from each room and the sunny SW facing patio space. The spacious 920+ SQFT layout provides for nicely separated bedrooms and a generous living/dining space with plenty of natural light. With timeless yet contemporary finishings, stainless steel appliances & quality vinyl flooring throughout, theres little left to be desired. Enjoy affordable strata fees in this well-run complex along with a parking space, landscaped grounds, amenity/games room, fitness area & playground. Conveniently located on the VIU EXPRESS route for easy access to the campus and amenities such as coffee shops, grocery stores, banks and the hospital. Come see this stunning space for yourself!
Location
Province BC
County Nanaimo, City Of
Area Na Central Nanaimo
Zoning COR1
Direction West
Rooms
Main Level Bedrooms 2
Kitchen 1
Interior
Interior Features Dining/Living Combo
Heating Baseboard, Electric
Cooling None
Flooring Mixed, Vinyl
Fireplaces Number 1
Fireplaces Type Electric
Fireplace 1
Window Features Blinds,Insulated Windows
Appliance F/S/W/D
Laundry In Unit
Exterior
Exterior Feature Balcony/Patio, Garden, Low Maintenance Yard, Playground, Wheelchair Access
Parking Features Guest, Other
Amenities Available Clubhouse, Elevator(s), Fitness Centre, Meeting Room, Playground, Recreation Facilities, Recreation Room, Secured Entry
View Y/N 1
View Mountain(s)
Roof Type Asphalt Shingle
Handicap Access Primary Bedroom on Main, Wheelchair Friendly
Total Parking Spaces 1
Building
Lot Description Central Location, Curb & Gutter, Easy Access, Family-Oriented Neighbourhood, Near Golf Course, Park Setting, Recreation Nearby, Shopping Nearby, Sidewalk
Building Description Frame Wood,Insulation: Ceiling,Insulation: Walls,Vinyl Siding, Condo
Faces West
Story 4
Foundation Poured Concrete
Sewer Sewer To Lot
Water Municipal
Architectural Style West Coast
Additional Building None
Structure Type Frame Wood,Insulation: Ceiling,Insulation: Walls,Vinyl Siding
Others
HOA Fee Include Garbage Removal,Insurance,Maintenance Grounds,Maintenance Structure,Property Management,Recycling,Sewer,Water
Tax ID 028-876-571
Ownership Freehold/Strata
Acceptable Financing Purchaser To Finance
Listing Terms Purchaser To Finance
Pets Allowed Aquariums, Birds, Caged Mammals, Cats, Dogs, Number Limit
Read Less Info
Want to know what your home might be worth? Contact us for a FREE valuation!

Our team is ready to help you sell your home for the highest possible price ASAP
Bought with eXp Realty
MORTGAGE CALCULATOR
GET MORE INFORMATION





