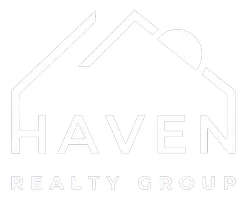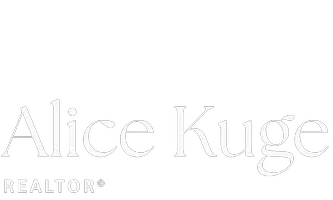For more information regarding the value of a property, please contact us for a free consultation.
Key Details
Sold Price $467,500
Property Type Condo
Sub Type Condo Apartment
Listing Status Sold
Purchase Type For Sale
Square Footage 643 sqft
Price per Sqft $727
MLS Listing ID 876149
Sold Date 06/28/21
Style Condo
Bedrooms 2
HOA Fees $331/mo
Rental Info Unrestricted
Year Built 2011
Annual Tax Amount $1,976
Tax Year 2020
Lot Size 435 Sqft
Acres 0.01
Property Sub-Type Condo Apartment
Property Description
Cozy into this bright, 2 bedrooms 2 bathroom, condo in the popular Fernwood area. Tall ceilings and north-facing windows bring in plenty of natural light to an open concept kitchen/living space with updated laminate flooring, new stainless steel appliances, and granite countertops, welcoming a fresh yet homey atmosphere. This pet and family-friendly unit includes in-suite laundry, unrestricted rentals, and designated parking. Bonus: a separate, full-wall, walk-in shower! A spacious primary bedroom includes a large closet with built-in organizing system and en-suite with a soaker tub/shower combo. Enjoy a fresh cup of locally brewed coffee on peaceful walks around the family-friendly neighbourhood, only minutes from an enclosed park/playground, elementary schools, and nearby amenities including local Fernwood shops like the Marta Cafe, direct bus routes to universities and middle schools, and the Royal Jubilee Hospital. Value is found here for first-time home buyers and investors alike.
Location
Province BC
County Capital Regional District
Area Vi Fernwood
Direction North
Rooms
Main Level Bedrooms 2
Kitchen 1
Interior
Interior Features Closet Organizer, Eating Area, Soaker Tub
Heating Baseboard, Electric
Cooling None
Flooring Carpet, Laminate, Tile
Fireplaces Number 1
Fireplaces Type Electric, Living Room
Fireplace 1
Window Features Blinds,Screens,Vinyl Frames
Appliance Dishwasher, F/S/W/D, Microwave, Range Hood
Laundry In Unit
Exterior
Exterior Feature Balcony/Deck
Parking Features Attached, Underground
Amenities Available Elevator(s)
Roof Type Asphalt Torch On
Total Parking Spaces 1
Building
Building Description Cement Fibre,Frame Wood,Wood, Condo
Faces North
Story 4
Foundation Poured Concrete
Sewer Sewer To Lot
Water Municipal
Structure Type Cement Fibre,Frame Wood,Wood
Others
HOA Fee Include Garbage Removal,Insurance,Maintenance Grounds,Property Management,Sewer,Water
Tax ID 028-613-279
Ownership Freehold/Strata
Pets Allowed Cats, Dogs
Read Less Info
Want to know what your home might be worth? Contact us for a FREE valuation!

Our team is ready to help you sell your home for the highest possible price ASAP
Bought with Pemberton Holmes - Cloverdale
MORTGAGE CALCULATOR
GET MORE INFORMATION





