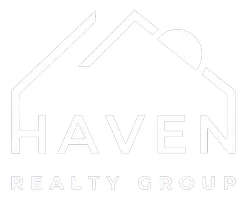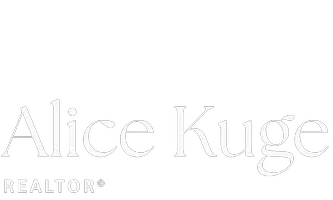For more information regarding the value of a property, please contact us for a free consultation.
Key Details
Sold Price $785,000
Property Type Single Family Home
Sub Type Single Family Detached
Listing Status Sold
Purchase Type For Sale
Square Footage 2,661 sqft
Price per Sqft $295
MLS Listing ID 863782
Sold Date 03/11/21
Style Main Level Entry with Lower/Upper Lvl(s)
Bedrooms 5
HOA Fees $91/mo
Rental Info Unrestricted
Year Built 2005
Annual Tax Amount $3,482
Tax Year 2020
Lot Size 5,227 Sqft
Acres 0.12
Property Sub-Type Single Family Detached
Property Description
ENJOY THE SUNSET & MOUNTAIN VIEWS! Situated on a nice large lot, this 5 bed/4 bath + den family home is located in the private area of Mill Hil in Langford near park and trails! The bright open concept main floor features; spacious entry, kitchen/dining area, living w/cozy Gas f/p. The balcony off the main floor is the ideal place to enjoy summer BBQ's & admire the west sunny exposure. The main level also offers a den/office & powder rm, perfect for those working from home. Upstairs you'll find a spacious master bdrm w/ 4pc ensuite & walk in closet, along w/ two beds, 4pc bath & laundry rm. The lower floor has 9' ceilings & provides 2 additional bdrms, media rm & 4pc bath. The large family rm opens out onto the patio & fenced yard/garden w/ sprinklers unique to the neighbourhood. Bonus: newly painted exterior & fibre optics inside. This is a bareland strata w/ $91 monthly fee. Ideal floor plan for families w/rm to grow & be close to all the amenities the Westshore offers. Take a look!
Location
Province BC
County Capital Regional District
Area La Mill Hill
Direction Northeast
Rooms
Basement Finished
Kitchen 1
Interior
Heating Baseboard, Electric, Natural Gas
Cooling None
Flooring Carpet, Tile
Fireplaces Number 1
Fireplaces Type Gas
Equipment Central Vacuum Roughed-In
Fireplace 1
Appliance Dishwasher, F/S/W/D, Microwave
Laundry In House
Exterior
Exterior Feature Balcony/Deck, Fencing: Partial, Sprinkler System
Parking Features Attached, Garage
Garage Spaces 1.0
Roof Type Asphalt Shingle
Total Parking Spaces 3
Building
Building Description Cement Fibre,Frame Wood, Main Level Entry with Lower/Upper Lvl(s)
Faces Northeast
Foundation Poured Concrete
Sewer Sewer Connected
Water Municipal
Structure Type Cement Fibre,Frame Wood
Others
Tax ID 026-270-030
Ownership Freehold/Strata
Pets Allowed Aquariums, Birds, Caged Mammals, Cats, Dogs
Read Less Info
Want to know what your home might be worth? Contact us for a FREE valuation!

Our team is ready to help you sell your home for the highest possible price ASAP
Bought with Pemberton Holmes - Cloverdale
MORTGAGE CALCULATOR
GET MORE INFORMATION





