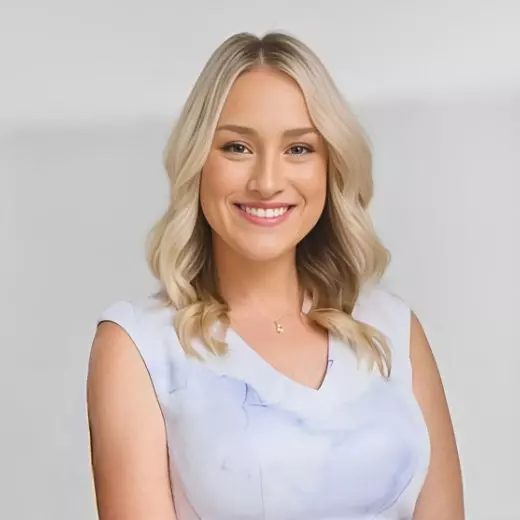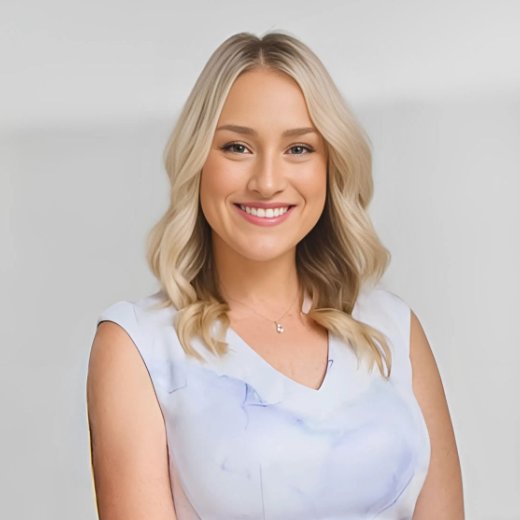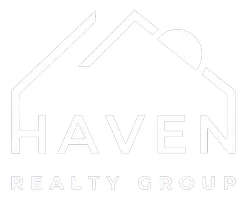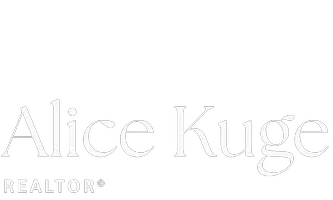For more information regarding the value of a property, please contact us for a free consultation.
Key Details
Sold Price $800,000
Property Type Single Family Home
Sub Type Single Family Detached
Listing Status Sold
Purchase Type For Sale
Square Footage 1,688 sqft
Price per Sqft $473
MLS Listing ID 859963
Sold Date 01/14/21
Style Main Level Entry with Lower Level(s)
Bedrooms 3
Rental Info Unrestricted
Year Built 1930
Annual Tax Amount $2,791
Tax Year 2020
Lot Size 3.000 Acres
Acres 3.0
Property Sub-Type Single Family Detached
Property Description
Charming, artistically restored farmhouse. 3 bed, 2 bath, 1688 sf on a private, 3 acres of beautiful, sunny farmland, w/pasture, pond, mature trees, orchard, fenced garden & uplifting views over sparkling waters of Sooke Harbour. Awash in natural light thru a wall of windows. You will love the period detailing featuring a country kitchen, in-line dining rm for your family dinners, LR w/cozy woodstove, office, family rm & sunroom opening to ocean/garden view deck. This west-facing deck is perfect for outdoor entertaining. 2 beds on main w/master opening to the private deck. Updated 4 pce bath. 3rd loft style bed upstairs. Down-3 pce bath & 952 unfinished area. Plus- 3 bay garage, workshop, studio & barn & shed. Extensive updates incl-roof, windows, insulation, heat pump, electrical, plumbing & septic. Studio & workshop are ideal for carpenter, artist or hobbies. Home is on municipal water w/well/cistern for garden & outbuildings. Not just a home but a lifestyle. The perfect hobby farm!
Location
Province BC
County Capital Regional District
Area Sk East Sooke
Direction East
Rooms
Basement Full, Partially Finished, Walk-Out Access, With Windows
Main Level Bedrooms 2
Kitchen 1
Interior
Interior Features Dining Room
Heating Electric, Forced Air, Heat Pump, Wood
Cooling Other
Fireplaces Number 1
Fireplaces Type Living Room, Wood Stove
Fireplace 1
Window Features Vinyl Frames
Appliance Dishwasher, F/S/W/D
Laundry In House
Exterior
Parking Features Detached, Garage Triple, RV Access/Parking
Garage Spaces 3.0
Roof Type Fibreglass Shingle
Handicap Access Primary Bedroom on Main
Total Parking Spaces 10
Building
Building Description Wood, Main Level Entry with Lower Level(s)
Faces East
Foundation Poured Concrete
Sewer Septic System
Water Municipal
Additional Building Potential
Structure Type Wood
Others
Tax ID 003-592-421
Ownership Freehold
Pets Allowed Aquariums, Birds, Caged Mammals, Cats, Dogs, Yes
Read Less Info
Want to know what your home might be worth? Contact us for a FREE valuation!

Our team is ready to help you sell your home for the highest possible price ASAP
Bought with Pemberton Holmes - Cloverdale
MORTGAGE CALCULATOR
GET MORE INFORMATION





