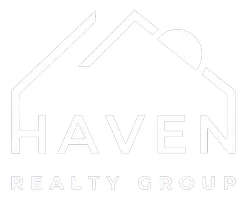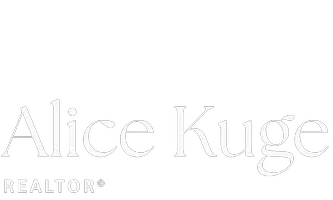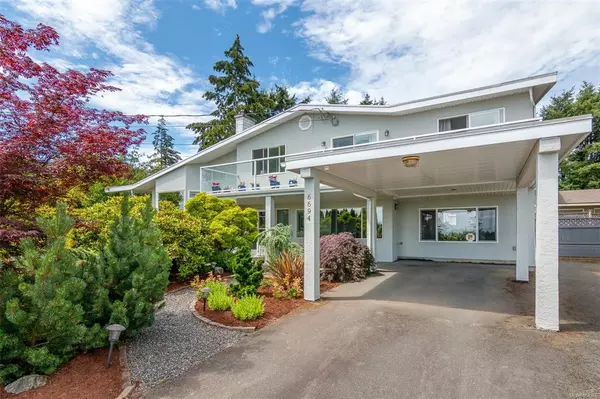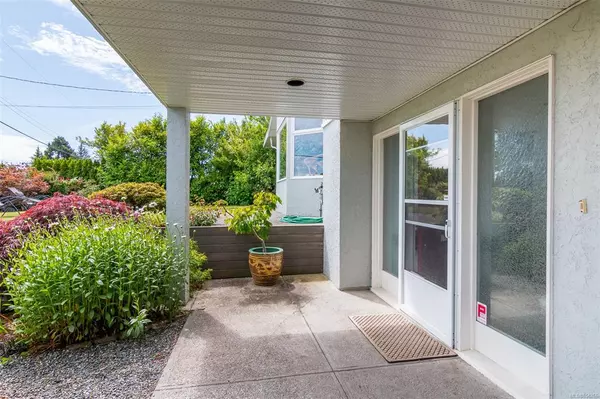For more information regarding the value of a property, please contact us for a free consultation.
Key Details
Sold Price $885,000
Property Type Single Family Home
Sub Type Single Family Detached
Listing Status Sold
Purchase Type For Sale
Square Footage 2,401 sqft
Price per Sqft $368
MLS Listing ID 854266
Sold Date 10/28/20
Style Ground Level Entry With Main Up
Bedrooms 3
Year Built 1967
Annual Tax Amount $3,657
Tax Year 2019
Lot Size 9,147 Sqft
Acres 0.21
Lot Dimensions 90 ft wide
Property Sub-Type Single Family Detached
Property Description
Spectacular sunrises will greet you each clear morning with views of Martindale Valley, Haro Strait & Mt. Baker. This mid-century home, located on the crest of exclusive Tanner Ridge, welcomes you with a gracious foyer, leading into a bright, open living rm w/ a picturesque bay window, & dining area w/ French doors out to a private, quiet patio perfect for that morning coffee or dining el fresco. The reno'd kitchen is attractive & has a well thought out design. The home is a side-split so no long staircases, just a few steps up to the 3rd level where there are 2 good sized bedrooms & one enormous Master bdrm with walk-in closet & refreshed ensuite. Off the master bdrm is a huge east facing deck, which spans the width of the house & overlooks the views of the valley. On the ground level is a terrific multi-use rec room, great for a gym, office & studio, w/ wood burning stove, 2-piece bath, laundry & separate entrance. Could it be a suite for Nana? Options galore, this home is a gem.
Location
Province BC
County Capital Regional District
Area Cs Tanner
Direction East
Rooms
Other Rooms Storage Shed, Workshop
Basement Crawl Space, Finished, Walk-Out Access, With Windows
Kitchen 1
Interior
Interior Features Ceiling Fan(s), Closet Organizer, Dining/Living Combo, French Doors, Storage
Heating Baseboard, Electric, Forced Air, Natural Gas, Wood
Cooling None
Flooring Carpet, Hardwood, Linoleum, Tile
Fireplaces Number 1
Fireplaces Type Living Room, Wood Stove
Fireplace 1
Window Features Bay Window(s),Blinds,Insulated Windows,Screens,Vinyl Frames,Window Coverings
Appliance Dishwasher, F/S/W/D, Range Hood
Laundry In House
Exterior
Exterior Feature Balcony/Patio, Fencing: Partial
Parking Features Attached, Carport, Driveway
Carport Spaces 1
Utilities Available Natural Gas To Lot
View Y/N 1
View Mountain(s), Valley, Ocean
Roof Type Asphalt Torch On
Total Parking Spaces 2
Building
Lot Description Level, Private, Rectangular Lot, Serviced, Quiet Area
Building Description Frame Wood,Insulation: Ceiling,Insulation: Walls,Stucco,Wood, Ground Level Entry With Main Up
Faces East
Foundation Poured Concrete
Sewer Sewer To Lot
Water Municipal
Architectural Style West Coast
Additional Building Potential
Structure Type Frame Wood,Insulation: Ceiling,Insulation: Walls,Stucco,Wood
Others
Tax ID 017-389-658
Ownership Freehold
Acceptable Financing Purchaser To Finance
Listing Terms Purchaser To Finance
Read Less Info
Want to know what your home might be worth? Contact us for a FREE valuation!

Our team is ready to help you sell your home for the highest possible price ASAP
Bought with Pemberton Holmes - Cloverdale
MORTGAGE CALCULATOR
GET MORE INFORMATION





