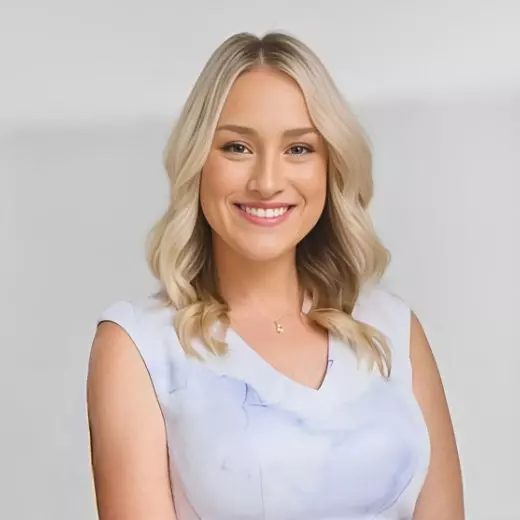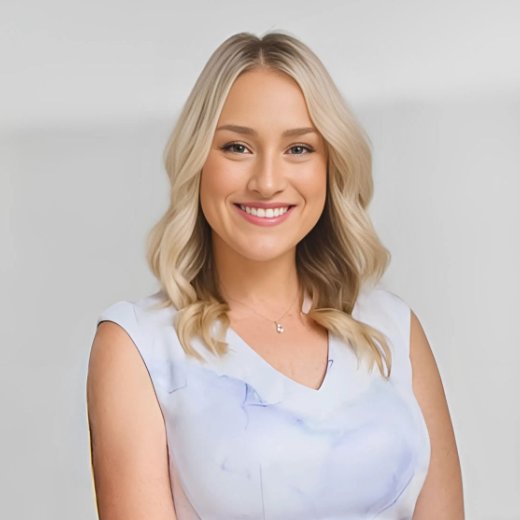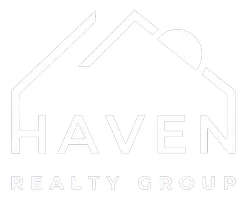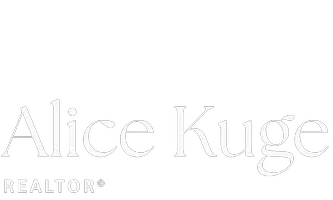For more information regarding the value of a property, please contact us for a free consultation.
Key Details
Sold Price $515,000
Property Type Townhouse
Sub Type Row/Townhouse
Listing Status Sold
Purchase Type For Sale
Square Footage 1,608 sqft
Price per Sqft $320
Subdivision Mount Newton Estates
MLS Listing ID 854161
Sold Date 10/30/20
Style Main Level Entry with Upper Level(s)
Bedrooms 3
HOA Fees $460/mo
Rental Info Unrestricted
Year Built 1981
Annual Tax Amount $2,462
Tax Year 2019
Property Sub-Type Row/Townhouse
Property Description
You will be impressed by this affordable & updated townhome! Situated in the family-friendly “Mount Newton Estates”, this strata includes an outdoor POOL, TENNIS COURT & PLAYGROUND in a gorgeous pastoral setting. On the main floor you'll find the living room which features a wood-burning fireplace perfect for those chilly winter days. The kitchen which has been tastefully updated with an elegant palette and upgrades including Silestone counters, S/S appliances and designer backsplash. You'll also find the dining space with a charming breakfast nook, a guest bathroom and the large outdoor private patio which looks out onto green space. Upstairs you have two generously sized bedrooms, a 4pc bathroom, the laundry room and the spacious master bedroom with an ensuite. With a double garage and driveway space, you'll have plenty of storage/room for your toys. This is a well-run complex with transit & amenities at your fingertips. **OPEN HOUSE FOR SATURDAY CANCELLED**
Location
Province BC
County Capital Regional District
Area Cs Saanichton
Direction East
Rooms
Basement None
Kitchen 1
Interior
Interior Features Bar, Breakfast Nook, Eating Area
Heating Baseboard, Electric, Wood
Cooling None
Flooring Carpet, Tile
Fireplaces Number 1
Fireplaces Type Living Room, Wood Burning
Equipment Electric Garage Door Opener
Fireplace 1
Window Features Blinds
Appliance Dishwasher, Dryer, Microwave, Refrigerator, Washer
Laundry In House
Exterior
Exterior Feature Balcony/Patio, Fencing: Partial, Low Maintenance Yard, Playground, Swimming Pool, Tennis Court(s)
Parking Features Detached, Garage Double, Guest
Garage Spaces 2.0
Amenities Available Common Area, Playground, Pool, Private Drive/Road, Tennis Court(s)
Roof Type Asphalt Shingle
Handicap Access Ground Level Main Floor
Total Parking Spaces 3
Building
Lot Description Cul-de-sac, Irregular Lot, Level, Private, Central Location, Easy Access, Family-Oriented Neighbourhood, No Through Road, Recreation Nearby, Rural Setting, Shopping Nearby
Building Description Cement Fibre,Frame Wood,Insulation: Ceiling,Insulation: Walls,Wood, Main Level Entry with Upper Level(s)
Faces East
Story 2
Foundation Poured Concrete
Sewer Sewer To Lot
Water Municipal
Architectural Style West Coast
Structure Type Cement Fibre,Frame Wood,Insulation: Ceiling,Insulation: Walls,Wood
Others
HOA Fee Include Garbage Removal,Insurance,Maintenance Grounds,Maintenance Structure,Property Management,Recycling,Sewer,Water
Restrictions ALR: No
Tax ID 000-879-321
Ownership Freehold/Strata
Acceptable Financing Purchaser To Finance
Listing Terms Purchaser To Finance
Pets Allowed Aquariums, Birds, Caged Mammals, Cats
Read Less Info
Want to know what your home might be worth? Contact us for a FREE valuation!

Our team is ready to help you sell your home for the highest possible price ASAP
Bought with RE/MAX Camosun
MORTGAGE CALCULATOR
GET MORE INFORMATION





