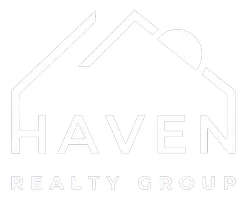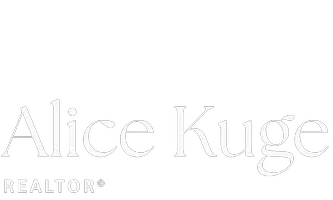For more information regarding the value of a property, please contact us for a free consultation.
Key Details
Sold Price $399,000
Property Type Condo
Sub Type Condo Apartment
Listing Status Sold
Purchase Type For Sale
Square Footage 1,120 sqft
Price per Sqft $356
MLS Listing ID 842989
Sold Date 08/17/20
Style Condo
Bedrooms 2
HOA Fees $427/mo
Rental Info No Rentals
Year Built 1971
Annual Tax Amount $1,879
Tax Year 2019
Lot Size 1,306 Sqft
Acres 0.03
Property Sub-Type Condo Apartment
Property Description
Great Value!...This may be the home you have been waiting for! Large 2 bedroom 2 bath, Spotlessly clean, completely updated GROUND FLOOR corner unit offering quick and easy access in an out (no need to ride the elevator) Perfect for taking your dog for a walk and enjoying everything that the much sought after “Cook Street Village” area offers. Walk to everything! The home offers 2 bedrooms, 2 bathroom, enclosed patio (perfect office) with 1120 square feet of living space. Every inch is tastefully decorated and updated to a high level. All the rooms are a comfortable size, the master bedroom is huge, with plenty of room for a king size bed. The building is well run and shows pride of ownership from all the owners. Come have a look!
Location
Province BC
County Capital Regional District
Area Vi Fairfield West
Zoning Condo
Direction North
Rooms
Main Level Bedrooms 2
Kitchen 1
Interior
Interior Features Dining/Living Combo, Eating Area, Storage, Workshop
Heating Baseboard, Electric
Flooring Carpet, Cork
Window Features Blinds,Screens
Laundry Common Area
Exterior
Parking Features Carport
Carport Spaces 1
Amenities Available Bike Storage, Common Area, Elevator(s), Roof Deck, Recreation Facilities
Roof Type Asphalt Rolled
Handicap Access Ground Level Main Floor, No Step Entrance, Wheelchair Friendly
Total Parking Spaces 1
Building
Lot Description Corner, Level, Private, Rectangular Lot, Serviced, Wooded Lot
Building Description Frame Wood,Stucco, Condo
Faces North
Story 5
Foundation Poured Concrete
Sewer Sewer To Lot
Water Municipal
Structure Type Frame Wood,Stucco
Others
HOA Fee Include Garbage Removal,Hot Water,Insurance,Maintenance Grounds,Maintenance Structure,Property Management,Water
Tax ID 000-112-496
Ownership Freehold/Strata
Pets Allowed Cats, Dogs
Read Less Info
Want to know what your home might be worth? Contact us for a FREE valuation!

Our team is ready to help you sell your home for the highest possible price ASAP
Bought with Pemberton Holmes - Cloverdale
MORTGAGE CALCULATOR
GET MORE INFORMATION





