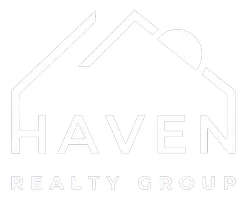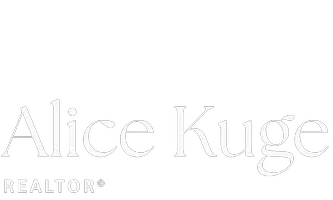For more information regarding the value of a property, please contact us for a free consultation.
Key Details
Sold Price $900,000
Property Type Multi-Family
Sub Type Half Duplex
Listing Status Sold
Purchase Type For Sale
Square Footage 1,898 sqft
Price per Sqft $474
MLS Listing ID 900518
Sold Date 06/01/22
Style Duplex Front/Back
Bedrooms 4
Rental Info Unrestricted
Year Built 2007
Annual Tax Amount $3,435
Tax Year 2021
Lot Size 4,356 Sqft
Acres 0.1
Property Sub-Type Half Duplex
Property Description
MOTIVATED SELLERS! NO STRATA FEES - PETS & CHILDREN WELCOME. This spacious 4bd/3th duplex feels more like a single family home. Conveniently located in a desirable neighbourhood near parks & transit. The kitchen is complete with granite countertops, S/S appliances and a breakfast bar. The living room features a gas fireplace w/ nearby powder room for guests. Let your pets have free run of the lawn in the secure, fully fenced yard. The master is on the ground level with a walk-through closet leading to the spa-like ensuite w/deep soaker tub. This property is immaculate with upgrades such as hardwood floors, Leolor shades and a central vac. With a single-car garage and extra parking, theres little left to be desired.
Location
Province BC
County Capital Regional District
Area Si Sidney North-East
Direction North
Rooms
Basement None
Main Level Bedrooms 1
Kitchen 1
Interior
Interior Features Bar, Vaulted Ceiling(s)
Heating Baseboard, Electric, Natural Gas
Cooling None
Fireplaces Number 1
Fireplaces Type Gas, Living Room
Equipment Central Vacuum, Electric Garage Door Opener
Fireplace 1
Window Features Blinds,Vinyl Frames
Appliance Dishwasher, Dryer, Oven/Range Electric, Range Hood, Refrigerator, Washer
Laundry In Unit
Exterior
Exterior Feature Balcony/Patio, Fencing: Full, Low Maintenance Yard
Parking Features Attached, Driveway, Garage
Garage Spaces 1.0
Amenities Available Private Drive/Road
Roof Type Fibreglass Shingle
Handicap Access Ground Level Main Floor, Primary Bedroom on Main, Wheelchair Friendly
Total Parking Spaces 2
Building
Lot Description Central Location, Irregular Lot, Landscaped, Level, Private, Serviced
Building Description Cement Fibre,Frame Wood,Insulation: Ceiling,Insulation: Walls, Duplex Front/Back
Faces North
Story 2
Foundation Poured Concrete
Sewer Sewer To Lot
Water Municipal
Structure Type Cement Fibre,Frame Wood,Insulation: Ceiling,Insulation: Walls
Others
Tax ID 027-637-204
Ownership Freehold/Strata
Acceptable Financing Purchaser To Finance
Listing Terms Purchaser To Finance
Pets Allowed Aquariums, Birds, Caged Mammals, Cats, Dogs
Read Less Info
Want to know what your home might be worth? Contact us for a FREE valuation!

Our team is ready to help you sell your home for the highest possible price ASAP
Bought with eXp Realty
MORTGAGE CALCULATOR
GET MORE INFORMATION





