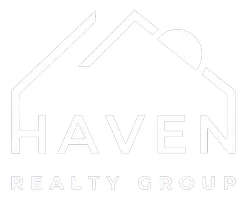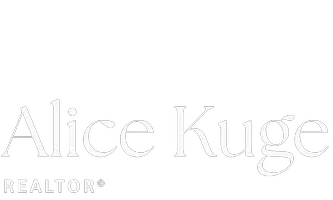
3 Beds
3 Baths
2,000 SqFt
3 Beds
3 Baths
2,000 SqFt
Key Details
Property Type Single Family Home
Sub Type Single Family Detached
Listing Status Active
Purchase Type For Sale
Square Footage 2,000 sqft
Price per Sqft $789
MLS Listing ID 1018475
Style Main Level Entry with Lower Level(s)
Bedrooms 3
Rental Info Unrestricted
Year Built 1952
Annual Tax Amount $7,407
Tax Year 2025
Lot Size 8,712 Sqft
Acres 0.2
Property Sub-Type Single Family Detached
Property Description
Location
Province BC
County Capital Regional District
Area Ob Henderson
Direction South
Rooms
Basement Crawl Space, Finished, Full, Walk-Out Access, With Windows, Other
Main Level Bedrooms 2
Kitchen 1
Interior
Interior Features Ceiling Fan(s), Dining Room, Eating Area
Heating Baseboard, Electric, Heat Pump, Natural Gas, Other
Cooling Air Conditioning, HVAC
Flooring Tile, Wood
Fireplaces Number 2
Fireplaces Type Family Room, Gas, Living Room
Fireplace Yes
Window Features Blinds,Vinyl Frames
Appliance Dishwasher, F/S/W/D, Oven Built-In, Oven/Range Gas
Laundry In House
Exterior
Exterior Feature Balcony/Patio, Fencing: Full, Garden, Lighting, Low Maintenance Yard, Sprinkler System
Parking Features Attached, Driveway, Garage, On Street
Garage Spaces 1.0
Roof Type Fibreglass Shingle
Handicap Access Ground Level Main Floor, Primary Bedroom on Main
Total Parking Spaces 4
Building
Lot Description Cleared, Corner, Easy Access, Landscaped, Level, Marina Nearby, Near Golf Course, Park Setting, Quiet Area, Recreation Nearby, Rectangular Lot, Serviced, Shopping Nearby, Sidewalk
Building Description Cement Fibre,Stucco,Wood, Main Level Entry with Lower Level(s)
Faces South
Foundation Poured Concrete
Sewer Sewer Connected
Water Municipal
Architectural Style Character
Additional Building Potential
Structure Type Cement Fibre,Stucco,Wood
Others
Tax ID 002-480-859
Ownership Freehold
Pets Allowed Aquariums, Birds, Caged Mammals, Cats, Dogs
Virtual Tour https://my.matterport.com/show/?m=8L7Nit7KyYX&mls=1
MORTGAGE CALCULATOR
GET MORE INFORMATION








