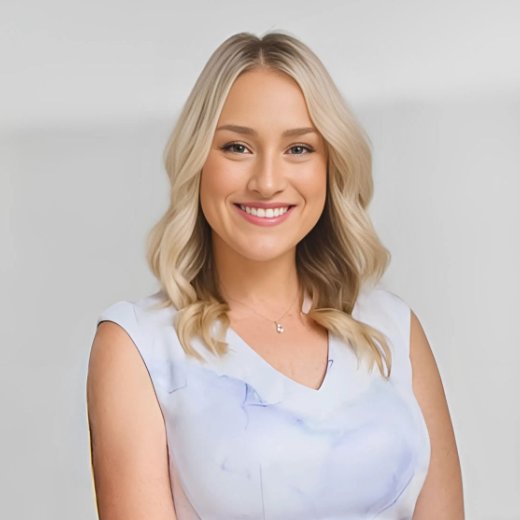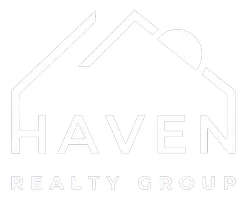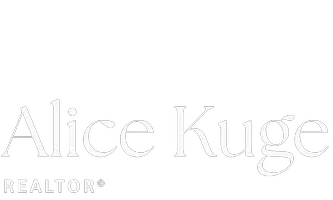
4 Beds
4 Baths
3,087 SqFt
4 Beds
4 Baths
3,087 SqFt
Key Details
Property Type Single Family Home
Sub Type Single Family Detached
Listing Status Active
Purchase Type For Sale
Square Footage 3,087 sqft
Price per Sqft $477
MLS Listing ID 1014043
Style Main Level Entry with Upper Level(s)
Bedrooms 4
Rental Info Unrestricted
Year Built 2022
Annual Tax Amount $6,519
Tax Year 2025
Lot Size 4,356 Sqft
Acres 0.1
Property Sub-Type Single Family Detached
Property Description
Location
Province BC
County Capital Regional District
Area La Olympic View
Direction East
Rooms
Basement None
Kitchen 2
Interior
Interior Features Bar, Breakfast Nook, Closet Organizer, Dining/Living Combo, Eating Area, French Doors, Soaker Tub
Heating Forced Air, Heat Pump
Cooling Air Conditioning
Flooring Hardwood, Tile
Fireplaces Number 1
Fireplaces Type Gas
Fireplace Yes
Appliance F/S/W/D, Microwave
Laundry In House
Exterior
Exterior Feature Balcony/Patio, Fenced
Parking Features Driveway, Garage
Garage Spaces 1.0
Utilities Available Electricity To Lot, Natural Gas To Lot
Roof Type Asphalt Shingle
Total Parking Spaces 4
Building
Building Description Cement Fibre,Concrete,Frame Wood,Vinyl Siding, Main Level Entry with Upper Level(s)
Faces East
Foundation Poured Concrete
Sewer Sewer Connected
Water Municipal
Structure Type Cement Fibre,Concrete,Frame Wood,Vinyl Siding
Others
Tax ID 031-568-581
Ownership Freehold
Pets Allowed Aquariums, Birds, Caged Mammals, Cats, Dogs
MORTGAGE CALCULATOR
GET MORE INFORMATION








