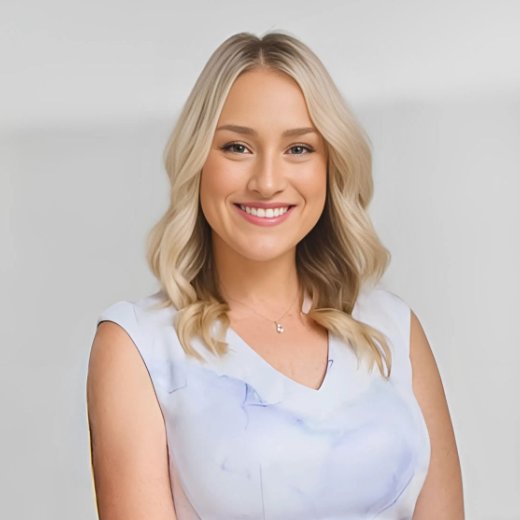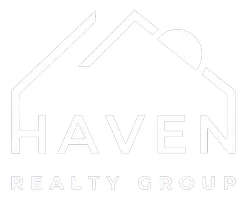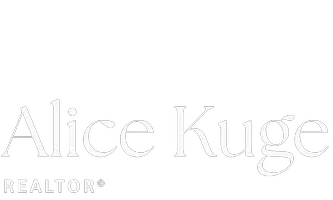
4 Beds
1 Bath
1,410 SqFt
4 Beds
1 Bath
1,410 SqFt
Key Details
Property Type Multi-Family
Sub Type Half Duplex
Listing Status Active
Purchase Type For Sale
Square Footage 1,410 sqft
Price per Sqft $424
MLS Listing ID 1013809
Style Duplex Side/Side
Bedrooms 4
Rental Info Unrestricted
Year Built 1977
Annual Tax Amount $2,865
Tax Year 2025
Lot Size 3,484 Sqft
Acres 0.08
Property Sub-Type Half Duplex
Property Description
Location
Province BC
County Capital Regional District
Area La Langford Proper
Direction East
Rooms
Basement None
Kitchen 1
Interior
Interior Features Eating Area
Heating Baseboard, Electric, Wood
Cooling None
Flooring Carpet
Fireplaces Number 1
Fireplaces Type Living Room
Fireplace Yes
Window Features Window Coverings
Appliance F/S/W/D
Laundry In House
Exterior
Parking Features Driveway
Roof Type Asphalt Shingle
Total Parking Spaces 2
Building
Lot Description Curb & Gutter
Building Description Insulation: Ceiling,Insulation: Walls,Stucco,Wood, Duplex Side/Side
Faces East
Story 2
Foundation Poured Concrete
Sewer Septic System
Water Municipal
Structure Type Insulation: Ceiling,Insulation: Walls,Stucco,Wood
Others
Tax ID 000-735-451
Ownership Freehold/Strata
Pets Allowed Aquariums, Birds, Caged Mammals, Cats, Dogs
Virtual Tour https://youtu.be/NGDLSBSHt94
MORTGAGE CALCULATOR
GET MORE INFORMATION








