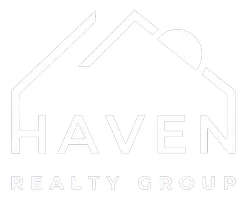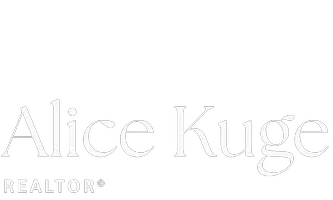
4 Beds
2 Baths
1,751 SqFt
4 Beds
2 Baths
1,751 SqFt
Open House
Sat Sep 20, 11:00am - 1:00pm
Key Details
Property Type Single Family Home
Sub Type Single Family Detached
Listing Status Active
Purchase Type For Sale
Square Footage 1,751 sqft
Price per Sqft $627
MLS Listing ID 1012543
Style Split Entry
Bedrooms 4
Rental Info Unrestricted
Year Built 1972
Annual Tax Amount $3,950
Tax Year 2024
Lot Size 6,098 Sqft
Acres 0.14
Property Sub-Type Single Family Detached
Property Description
Location
Province BC
County Capital Regional District
Area Si Sidney North-West
Direction South
Rooms
Basement Finished
Main Level Bedrooms 2
Kitchen 2
Interior
Heating Forced Air, Oil
Cooling None
Fireplaces Type Wood Stove
Laundry In House
Exterior
Parking Features Carport
Carport Spaces 1
Roof Type Other
Total Parking Spaces 1
Building
Lot Description Rectangular Lot
Building Description Stucco, Split Entry
Faces South
Foundation Poured Concrete
Sewer Sewer To Lot
Water Municipal
Structure Type Stucco
Others
Tax ID 006-969-283
Ownership Freehold
Pets Allowed Aquariums, Birds, Caged Mammals, Cats, Dogs
Virtual Tour https://sites.listvt.com/2178millsrd
MORTGAGE CALCULATOR
GET MORE INFORMATION








