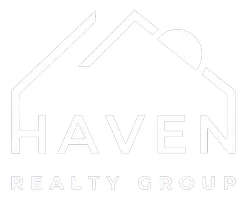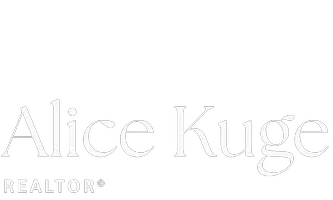
4 Beds
2 Baths
2,383 SqFt
4 Beds
2 Baths
2,383 SqFt
Key Details
Property Type Single Family Home
Sub Type Single Family Detached
Listing Status Active
Purchase Type For Sale
Square Footage 2,383 sqft
Price per Sqft $839
MLS Listing ID 1010977
Style Main Level Entry with Lower Level(s)
Bedrooms 4
Rental Info Unrestricted
Year Built 1938
Annual Tax Amount $7,856
Tax Year 2024
Lot Size 5,227 Sqft
Acres 0.12
Lot Dimensions 65x79
Property Sub-Type Single Family Detached
Property Description
Location
Province BC
County Capital Regional District
Area Ob South Oak Bay
Direction South
Rooms
Basement Partially Finished, With Windows
Main Level Bedrooms 2
Kitchen 1
Interior
Heating Other
Cooling None
Fireplaces Number 2
Fireplaces Type Living Room, Other
Fireplace Yes
Laundry In House
Exterior
Parking Features Driveway
Roof Type Asphalt Shingle
Total Parking Spaces 2
Building
Building Description Frame Wood, Main Level Entry with Lower Level(s)
Faces South
Foundation Poured Concrete
Sewer Sewer Connected
Water Municipal
Structure Type Frame Wood
Others
Tax ID 007-576-307
Ownership Freehold
Pets Allowed Aquariums, Birds, Caged Mammals, Cats, Dogs
Virtual Tour https://youtu.be/-7ZKh5sEXQc
MORTGAGE CALCULATOR
GET MORE INFORMATION








