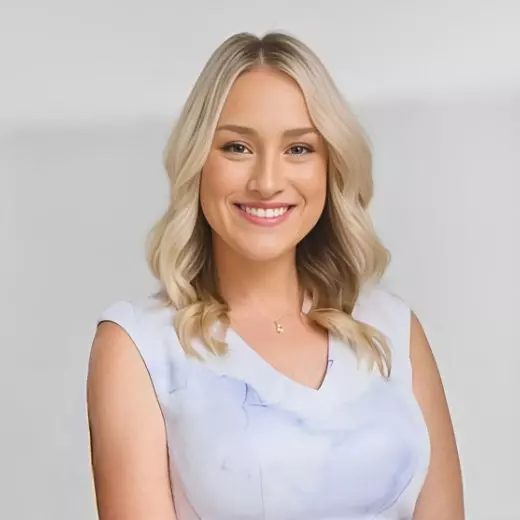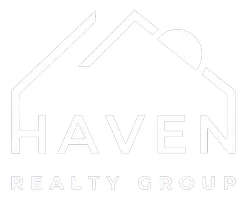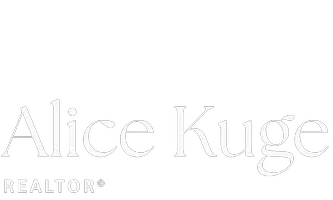
3 Beds
2 Baths
1,063 SqFt
3 Beds
2 Baths
1,063 SqFt
Key Details
Property Type Condo
Sub Type Condo Apartment
Listing Status Active
Purchase Type For Sale
Square Footage 1,063 sqft
Price per Sqft $835
Subdivision Ravens Crossing Cohousing
MLS Listing ID 1008293
Style Condo
Bedrooms 3
HOA Fees $533/mo
Rental Info Unrestricted
Year Built 2021
Annual Tax Amount $3,510
Tax Year 2024
Lot Size 871 Sqft
Acres 0.02
Property Sub-Type Condo Apartment
Property Description
Location
Province BC
County Capital Regional District
Area Si Sidney North-East
Direction North
Rooms
Main Level Bedrooms 3
Kitchen 1
Interior
Interior Features Closet Organizer
Heating Heat Pump
Cooling Air Conditioning
Flooring Hardwood, Tile
Window Features Insulated Windows,Window Coverings
Appliance Dishwasher, Dryer, Microwave, Oven/Range Electric, Refrigerator, Washer
Laundry Common Area, In Unit
Exterior
Exterior Feature Balcony/Deck, Garden, Outdoor Kitchen
Parking Features EV Charger: Dedicated - Roughed In, Underground
Utilities Available Garbage, Recycling, See Remarks
Amenities Available Bike Storage, Common Area, Elevator(s), Guest Suite, Media Room, Meeting Room, Roof Deck, Shared BBQ
View Y/N Yes
View City, Mountain(s)
Roof Type Other
Total Parking Spaces 1
Building
Lot Description Central Location, Corner, Family-Oriented Neighbourhood
Building Description Cement Fibre,Frame Wood,Insulation All, Condo
Faces North
Story 4
Foundation Poured Concrete
Sewer Sewer Connected
Water Municipal
Structure Type Cement Fibre,Frame Wood,Insulation All
Others
HOA Fee Include Garbage Removal,Hot Water,Insurance,Maintenance Structure,Recycling,See Remarks
Tax ID 031-467-911
Ownership Freehold/Strata
Acceptable Financing Purchaser To Finance
Listing Terms Purchaser To Finance
Pets Allowed Aquariums, Birds, Cats, Dogs
Virtual Tour https://my.matterport.com/show/?m=Go1L8NNZ7RN
MORTGAGE CALCULATOR
GET MORE INFORMATION








