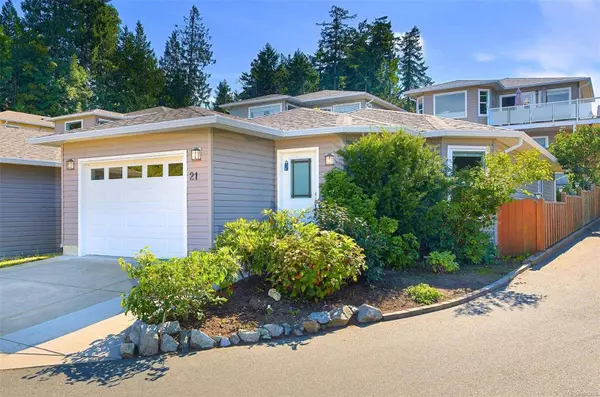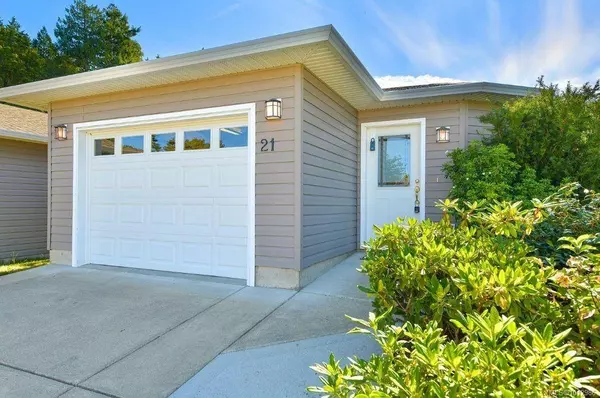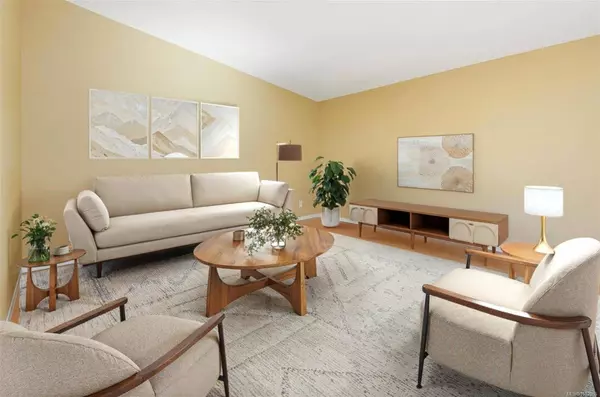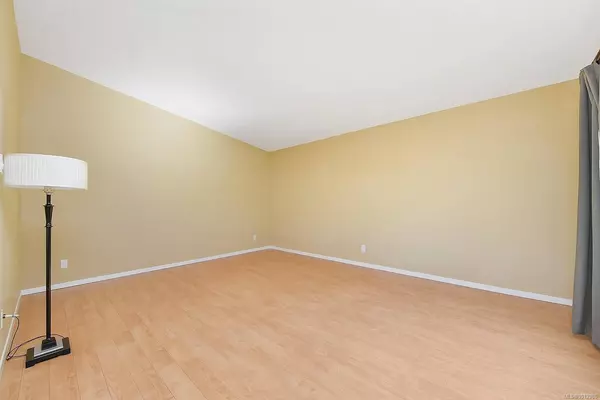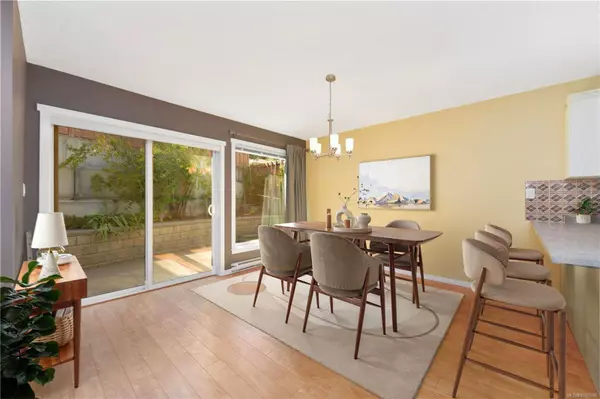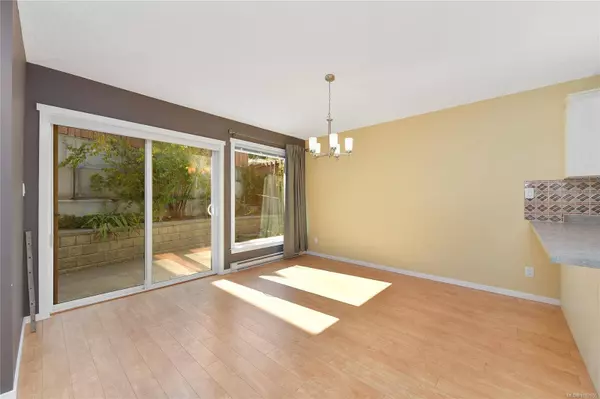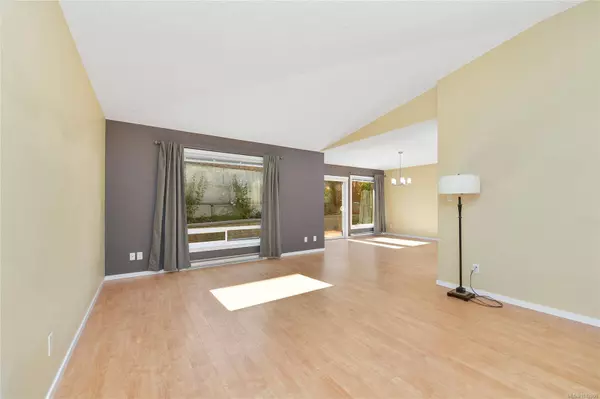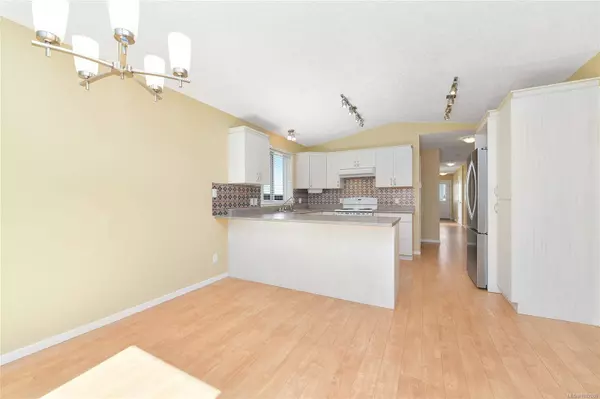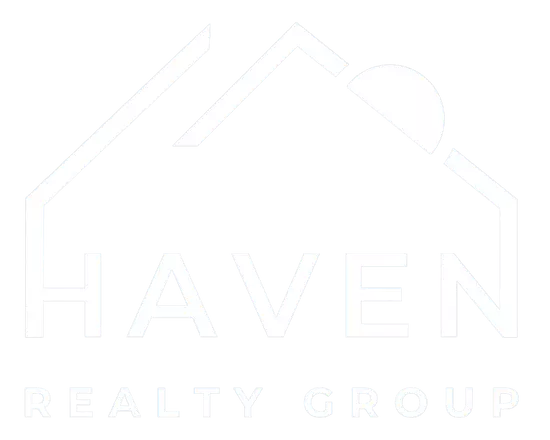
GALLERY
PROPERTY DETAIL
Key Details
Property Type Manufactured Home
Sub Type Manufactured Home
Listing Status Active
Purchase Type For Sale
Square Footage 1, 255 sqft
Price per Sqft $490
Subdivision Hummingbird Village
MLS Listing ID 1012986
Style Rancher
Bedrooms 2
HOA Fees $531/mo
Rental Info Unrestricted
Year Built 2012
Annual Tax Amount $2,127
Tax Year 2024
Lot Size 3,049 Sqft
Acres 0.07
Property Sub-Type Manufactured Home
Location
Province BC
County Capital Regional District
Area Cs Hawthorne
Zoning Residentia
Direction West
Rooms
Basement Crawl Space
Main Level Bedrooms 2
Kitchen 1
Building
Lot Description Adult-Oriented Neighbourhood, Central Location, Easy Access, Gated Community, Irregular Lot, Private, Shopping Nearby
Building Description Frame Wood,Insulation: Ceiling,Insulation: Walls,Vinyl Siding, Rancher
Faces West
Foundation Poured Concrete
Sewer Sewer To Lot
Water Municipal
Additional Building None
Structure Type Frame Wood,Insulation: Ceiling,Insulation: Walls,Vinyl Siding
Interior
Interior Features Closet Organizer, Dining/Living Combo, Eating Area
Heating Baseboard, Electric
Cooling None
Flooring Laminate, Linoleum, Vinyl
Window Features Blinds,Insulated Windows
Appliance Dishwasher, F/S/W/D
Laundry In House
Exterior
Exterior Feature Balcony/Patio, Fencing: Full, Low Maintenance Yard
Parking Features Attached, Garage
Garage Spaces 1.0
Amenities Available Private Drive/Road
Roof Type Fibreglass Shingle
Handicap Access Ground Level Main Floor, No Step Entrance, Primary Bedroom on Main
Total Parking Spaces 2
Others
HOA Fee Include Garbage Removal
Ownership Leasehold
Pets Allowed Aquariums, Birds, Cats, Dogs, Number Limit
Virtual Tour https://youtu.be/dzrWJL23Btc

